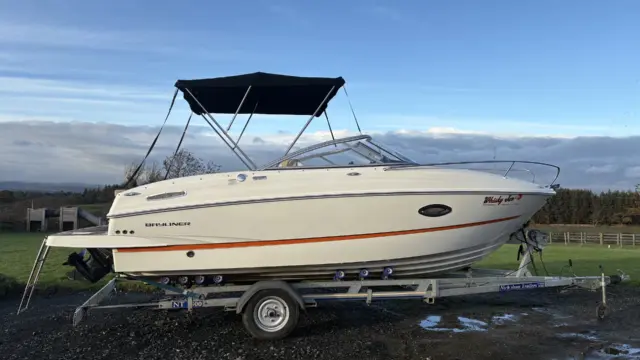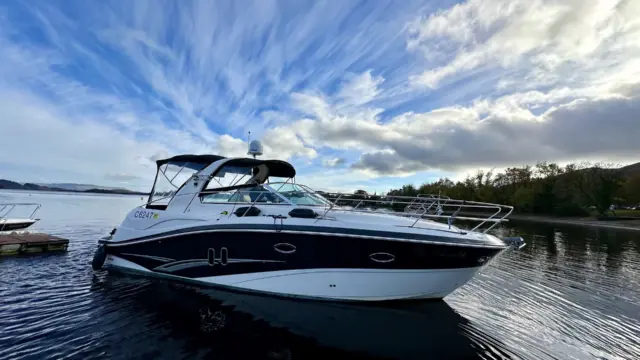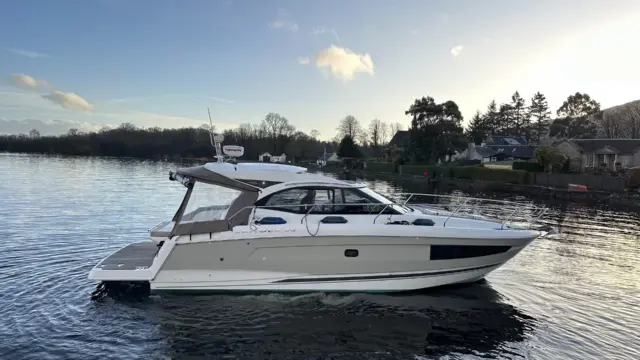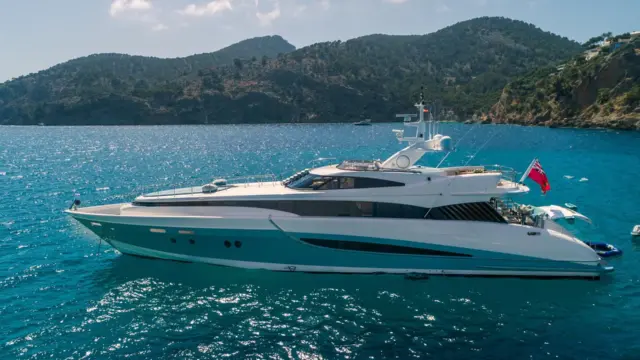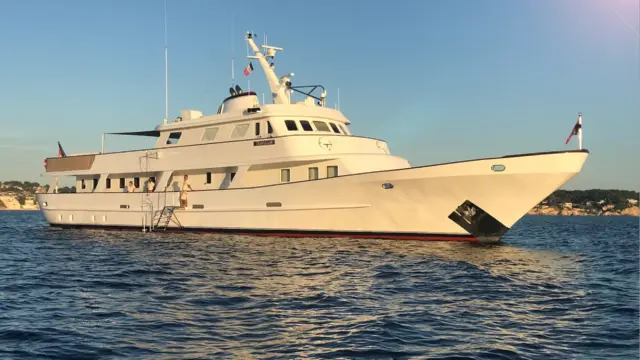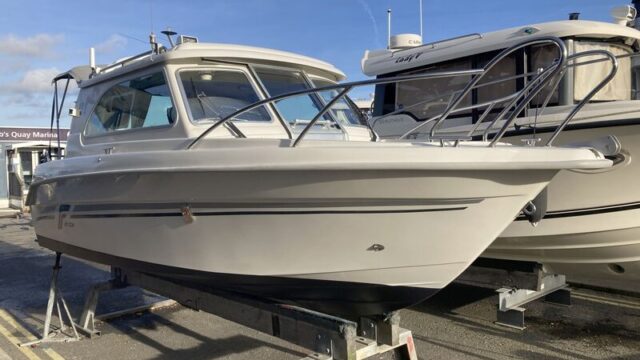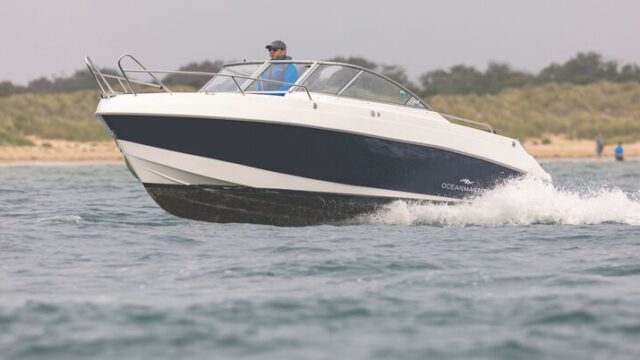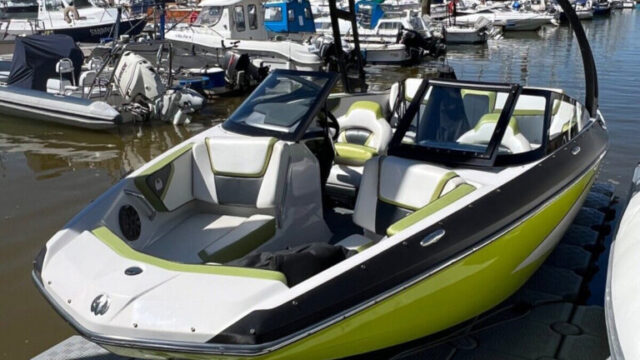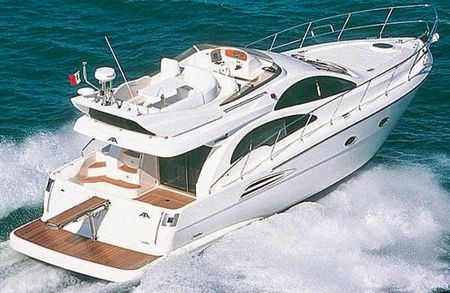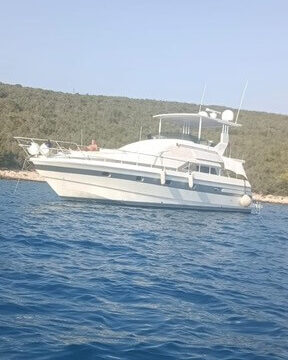
KARNIC S37x triple cabin sports cruiser
New Karnic S37x triple cabin sports cruiser, the latest and largest Karnic to date. This hard top, convertible cruiser offers overnight accommodation for 8 in three double cabins and a convertible saloon dinette. Separate heads / wet room with shower cubicle, all full head height. Full width master cabin plus aft double cabins to port and starboard. U shaped dinette in the saloon with seating for 8 plus adjustable teak table to form additional double berth. Port side full galley including twin burner gas stove, 75L fridge and sink with corian counter top. Additional aft deck stern galley with sink and optional gas BBQ grill. Electrically operated sliding roof and extended sun shade covering aft deck, full canopy enclosure, sliding rear seating to give additional aft deck space with port and starboard fold out seating for a convivial U shaped aft deck dining area. Walkaround deck arrangement with easy access to foredeck and bow sunbathing area. This boat features many unique innovations, with every space maximised to enhance her practical functionality.
SPECIFICATION
Length Overall 11.46 m
Hull Length 9.98 m
Beam 3.60 m
Draft 0.61 m
Approximate Weight 6200 kg
Fuel Capacity 2 x 400 L
Water Capacity 200 L
Waste tank Capacity 90 L
Certification Persons 10 / 13
Design Category B / C
Engine Type Twin Outboard
Maximum Power 900 hp
Sleeping Adults 5 + 1
Cockpit Depth 0.970 m
STANDARD FITTINGS
CONSTRUCTION
All composite foam injected hull structure with osmosis resistant vinyl ester skin coat
3-ply interior walling for maximum insulation
Floors and walls designed with moisture drain channels
Bonded interior cabinetry and door frames
Real wood interior
STERN AND REAR COCKPIT
Bench seat module with electric position adjustment
Seat size 1.65m convertible to sunbed
Stern galley with concealed sink and optional grill
Bench seat internal storage
Port and starboard transom doors
Side storage pockets
Under deck central storage
Under deck port and starboard storage
Extended swim platforms with engine protection when tilted
Engine well bridge connection
Stern utilities lockers
Transom shower Hot-Cold
HELM AND SALON
Same level floor with recessed entrance door frame installation
Side ventilation windows (0.6m wide)
Tri-fold sliding door openable at either side
U-shape sofa with height adjustable table to convert to berth (1.85x1.10m)
Galley with Corian top, covered sink, two-burner gas stove and drawer storage
Galley refrigerator 75L
Helm seat adjustable to leaning post
Adjustable steering wheel in leather
All-glass dashboard installation of navigation displays
Dark vinyl forward dashboard with external stitching and pockets
Windshield wipers
Sound system and speakers
Side and door curtains
Wood flooring with moisture drain channels
SUNBED AND BOW
Fully accessible sunbed (1.85x1.60m)
Adjustable backrests – 4-positions
Sunbed own sound system, USB sockets, storage pocket and beverage holders
Lower and recessed bow deck level
Sunbed low profile grab rails
Indirect LED lighting
Concealed anchor windlass and thru-hull anchor roller
Extended lower level deck with bow access
CABIN INTERIOR
Three cabins with own privacy door
Interior with 3-ply walling and moisture drain channels
Interior wood flooring with moisture drain channels
Bonded walls and cabinetry
MASTER CABIN
Side accessible bed (1.50x1.95m) with mattress
Clothes cabinet
Stand-up entrance and dressing area
‘Lady’s corner’ with mirror, benchtop, drawers and locker
Under bed drawers
Side illumination windows with opening portholes(2) and curtain
Roof ventilation hatch
LED illumination, bed spotlights and USB sockets
Own sound system with speakers
PORT CABIN
Bed with mattress (1.40x1.95m)
Clothes cabinet
Bed lockers(4)
Stand-up entrance and dressing area
Side illumination window with opening porthole and curtain
LED illumination, bed spotlights and USB sockets
STARBOARD CABIN
Bed with mattress (1.30x1.95m)
Clothes cabinet
Stand-up entrance and dressing area
Side illumination window with opening porthole and curtain
LED illumination, bed spotlights and USB sockets
SHOWER-WC COMPARTMENT
Wash basin fitted on Corian top
Mirror cabinet
Illumination window with opening porthole
Window curtain
Shower enclosure with seat
Towels cabinet
Electric toilet
OTHER FEATURES AND INSTALLATIONS
Forward, rear and middle heavy duty styled cleats
Stainless steel deck rails
Electric sunroof with 2.0x1.3m opening
Low profile radar and antennae arch
Dedicated area for optional solar panel installation (180Wp)
Roof low profile grab rails
Step grab handles
Navigation lights, LED
Horn
Automatic bilge pumps(2)
Hot water boiler
Shore power including battery charger

